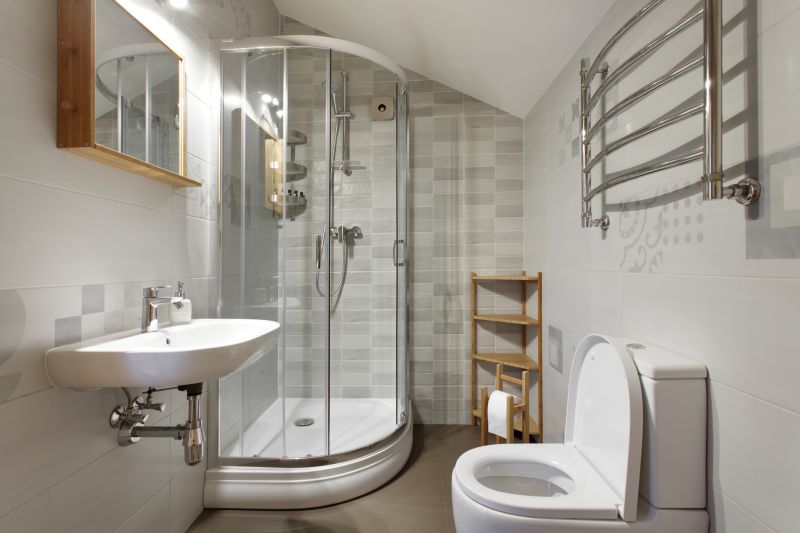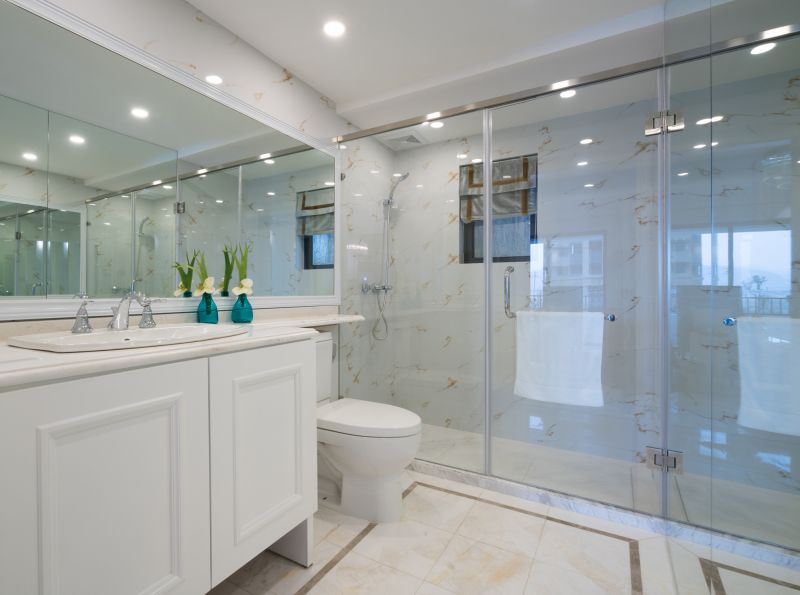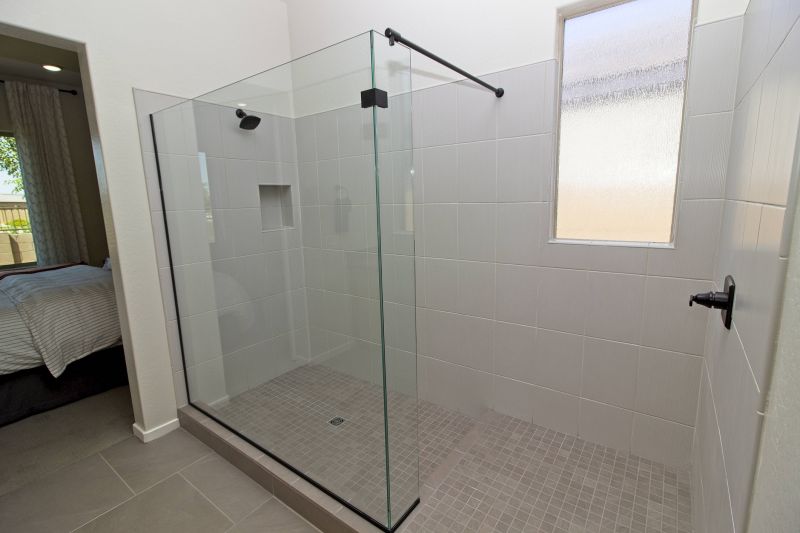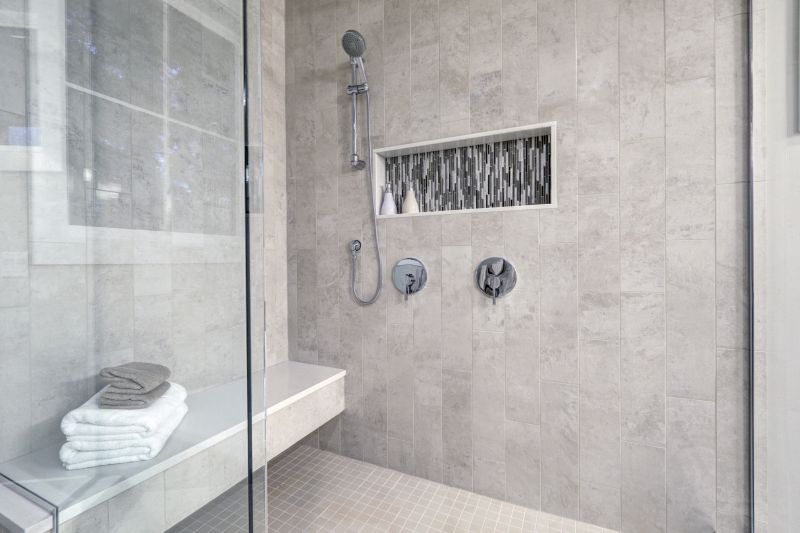Maximize Small Bathroom Space with Clever Shower Designs
Designing a small bathroom shower requires careful consideration of space utilization, style, and functionality. Efficient layouts can maximize limited square footage while maintaining comfort and aesthetic appeal. Various configurations are available, each suited to different needs and preferences, making it possible to create a shower area that feels open yet practical.
Corner showers utilize the often underused corner space, freeing up the main bathroom area. These layouts typically feature a quadrant or neo-angle design, which helps in making small bathrooms appear larger and more open.
Walk-in showers are popular for small bathrooms due to their minimalist appearance and accessibility. They often feature frameless glass, creating an illusion of space and allowing light to flow freely.

A compact corner shower with glass doors maximizes space and adds a modern touch to small bathrooms.

Sliding doors are ideal for tight spaces, eliminating the need for clearance to open outward.

A frameless glass enclosure enhances the sense of openness and makes the bathroom appear larger.

Incorporating niches into small showers provides storage without sacrificing space or style.
| Layout Type | Advantages |
|---|---|
| Corner Shower | Maximizes corner space, suitable for small bathrooms. |
| Walk-In Shower | Creates an open feel, accessible, minimalistic design. |
| Sliding Door Shower | Saves space by eliminating door swing clearance. |
| Neo-Angle Shower | Fits into corner, offers more interior space. |
| Shower with Built-In Bench | Provides comfort and functionality in limited space. |
| Shower with Niche | Offers storage without cluttering the area. |
| Curbless Shower | Enhances accessibility and visual spaciousness. |
| Pivot Door Shower | Flexible opening options, space-efficient. |
Effective small bathroom shower layouts prioritize space efficiency while maintaining style. Incorporating features such as glass enclosures, sliding doors, and built-in storage solutions can significantly enhance usability. Different configurations are suitable for various preferences, whether aiming for a minimalist look or maximizing storage capacity. Thoughtful planning ensures that even compact bathrooms can feature functional and aesthetically pleasing showers.
Designing for small bathrooms involves balancing practicality with style. Using vertical space for storage, choosing space-saving fixtures, and selecting light-reflecting surfaces help create a more spacious environment. Proper planning and layout selection can transform a compact bathroom into a functional and inviting space, ensuring that every square inch is utilized effectively.








